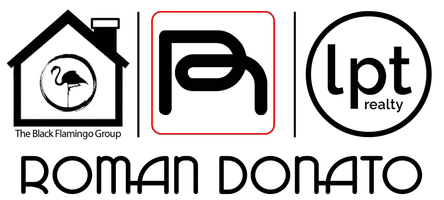347 NESS CIR St Augustine, FL 32095
UPDATED:
Key Details
Property Type Single Family Home
Sub Type Single Family Residence
Listing Status Active
Purchase Type For Sale
Square Footage 3,256 sqft
Price per Sqft $250
Subdivision Beacon Lake Ph 2B
MLS Listing ID A4654786
Bedrooms 5
Full Baths 4
HOA Fees $70/ann
HOA Y/N Yes
Annual Recurring Fee 70.0
Year Built 2022
Annual Tax Amount $10,481
Lot Size 6,969 Sqft
Acres 0.16
Property Sub-Type Single Family Residence
Source Stellar MLS
Property Description
Welcome to your dream home! This spacious 3,256 sq ft beauty offers 5 bedrooms and 4 bathrooms, thoughtfully designed with custom
touches throughout ?
* Work in style with built-in shelving in the dedicated office
* Enjoy cozy evenings with electric fireplaces in both the living room and primary suite
* Entertain year-round with a gas fireplace on the extended lanai
* Admire the coffered ceilings with wood inlay in the primary bedroom and bonus room—true craftsmanship!
* The primary walk-in closet features custom built-ins for max style + storage
* The kitchen island showcases elegant custom detailing—a perfect gathering spot
* Relax in a spa-like primary bathroom with granite countertops and a glass-enclosed shower
* Outdoors, enjoy privacy and charm:
* Privacy fence around the backyard
* Gas lamps on the front porch + coach lights beside the garage create gorgeous curb appeal
* Gutters already installed—just move in and enjoy!
* This home truly checks all the boxes for upscale living with thoughtful details in every corner. Don't miss out—schedule your showing today!
Location
State FL
County St Johns
Community Beacon Lake Ph 2B
Area 32095 - Saint Augustine
Zoning LOMR
Rooms
Other Rooms Den/Library/Office, Family Room
Interior
Interior Features Ceiling Fans(s), Living Room/Dining Room Combo, Open Floorplan, PrimaryBedroom Upstairs, Solid Surface Counters, Solid Wood Cabinets, Stone Counters, Thermostat, Tray Ceiling(s), Walk-In Closet(s)
Heating Central, Natural Gas
Cooling Central Air
Flooring Ceramic Tile, Luxury Vinyl
Fireplaces Type Living Room, Outside, Primary Bedroom
Furnishings Unfurnished
Fireplace true
Appliance Built-In Oven, Cooktop, Dishwasher, Disposal, Gas Water Heater, Kitchen Reverse Osmosis System, Microwave, Range Hood, Refrigerator, Tankless Water Heater, Water Filtration System, Water Purifier, Water Softener
Laundry Gas Dryer Hookup, Inside, Laundry Room, Upper Level, Washer Hookup
Exterior
Exterior Feature French Doors, Other, Rain Gutters, Sliding Doors
Garage Spaces 2.0
Fence Fenced, Other, Vinyl
Community Features Street Lights
Utilities Available Cable Available, Electricity Connected, Natural Gas Connected, Phone Available, Public, Sewer Connected, Underground Utilities, Water Connected
Amenities Available Basketball Court, Clubhouse, Fence Restrictions, Fitness Center, Lobby Key Required, Park, Pickleball Court(s), Playground, Pool, Tennis Court(s), Vehicle Restrictions, Wheelchair Access
View Trees/Woods
Roof Type Shingle
Porch Covered, Front Porch, Patio, Porch, Rear Porch
Attached Garage true
Garage true
Private Pool No
Building
Lot Description In County, Landscaped, Paved
Entry Level Two
Foundation Slab
Lot Size Range 0 to less than 1/4
Sewer Public Sewer
Water Public
Structure Type Frame,Wood Siding
New Construction false
Others
Pets Allowed Cats OK, Dogs OK
Senior Community No
Ownership Fee Simple
Monthly Total Fees $5
Membership Fee Required Required
Special Listing Condition None
Virtual Tour https://www.propertypanorama.com/instaview/stellar/A4654786




